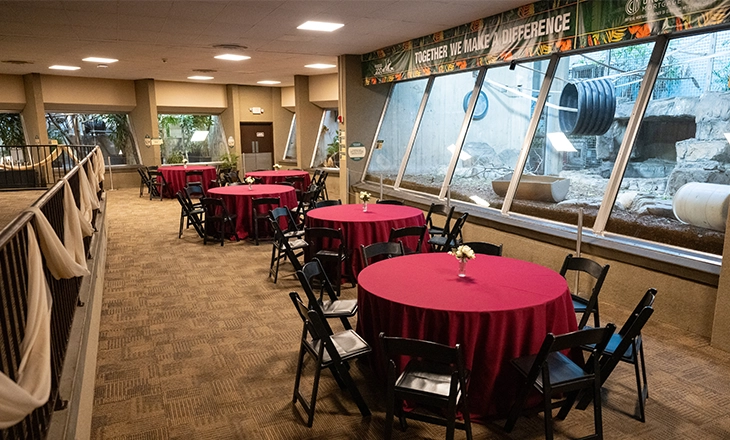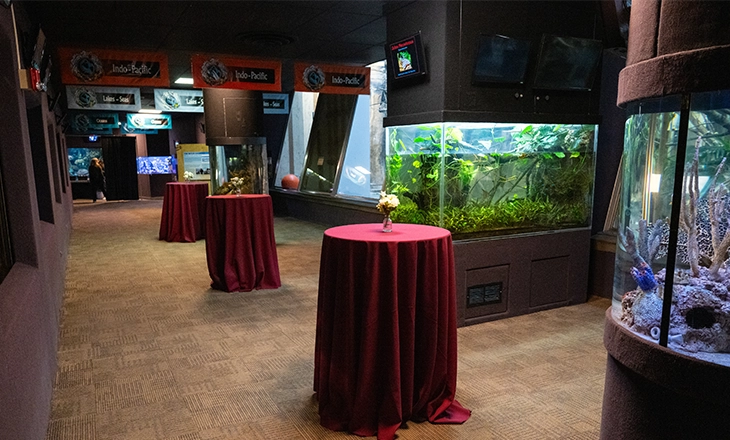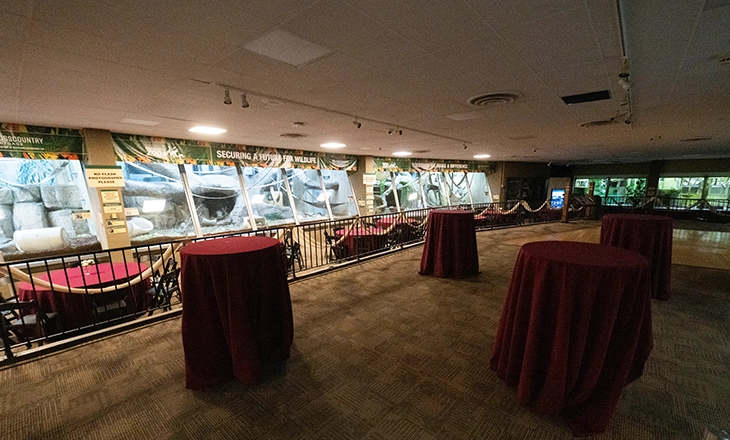The Primate, Cat & Aquatics building allows your guests to dine comfortably close to the glass-enclosed exhibits. Our tiered floor design encapsulates a traditional ambiance, strategically situating the head tables, cake, and dance floor on this level, providing an excellent view for all guests to enjoy these focal points. The building is carpeted and air conditioned and will seat up to 200 guests for dinner. Guests would park in a private parking lot located on Fulton Parkway, with shuttles conveniently transporting them to the venue, saving their feet for dancing!
VENUE HIGHLIGHTS
- Accommodates up to 200 guests
- Tiered floor design
- Upscale catering provided by the Zoo's exclusive catering partner Aramark
- Professional event planning services by Cleveland Metroparks Staff
- Private parking lot and convenient shuttle to venue



